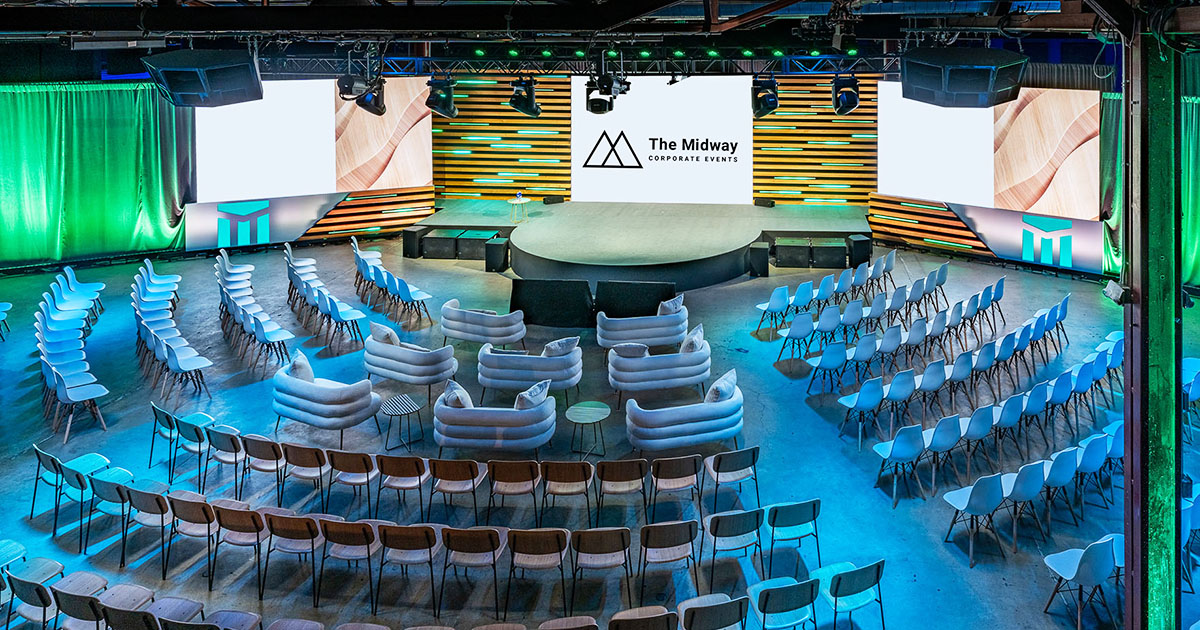The
Event Spaces of San Francisco
The
Event Spaces of San Francisco
San Francisco’s Most Versatile Event Spaces
Located in San Francisco’s Dogpatch neighborhood, “a hidden gem in San Francisco”, The Midway is a dynamic and interactive 40,000-square-foot urban canvas of innovation. Our creative complex includes six outstanding, specialized event spaces that can be booked individually or in a custom layout.
The experience at The Midway invites visitors to explore, create, engage, feel and be inspired.
Hosting vibrant conferences, product launches, performances, workshops, and exhibitions, The Midway celebrates and brings people together for an immersive and captivating intersection of tech, music, art, and the culinary world.
San Francisco’s Most Versatile Event Spaces
Explore Event Spaces at The Midway in San Francisco
Explore Event Spaces at The Midway in San Francisco
Ride
Our largest room at The Midway provides an open-floor layout that will surely thrill you with its near limitless adaptability.
Capacity: Standing: 1,500, Seated Theatre: 700, Seated Banquet: 400
Room Size: 12,000 sq. ft.
Stage Dimensions: 35 ’x 24’
AV: Funktion-One EVO Soundsystem; 30 ft 4.8 MM LED Video Wall
WIFI throughout
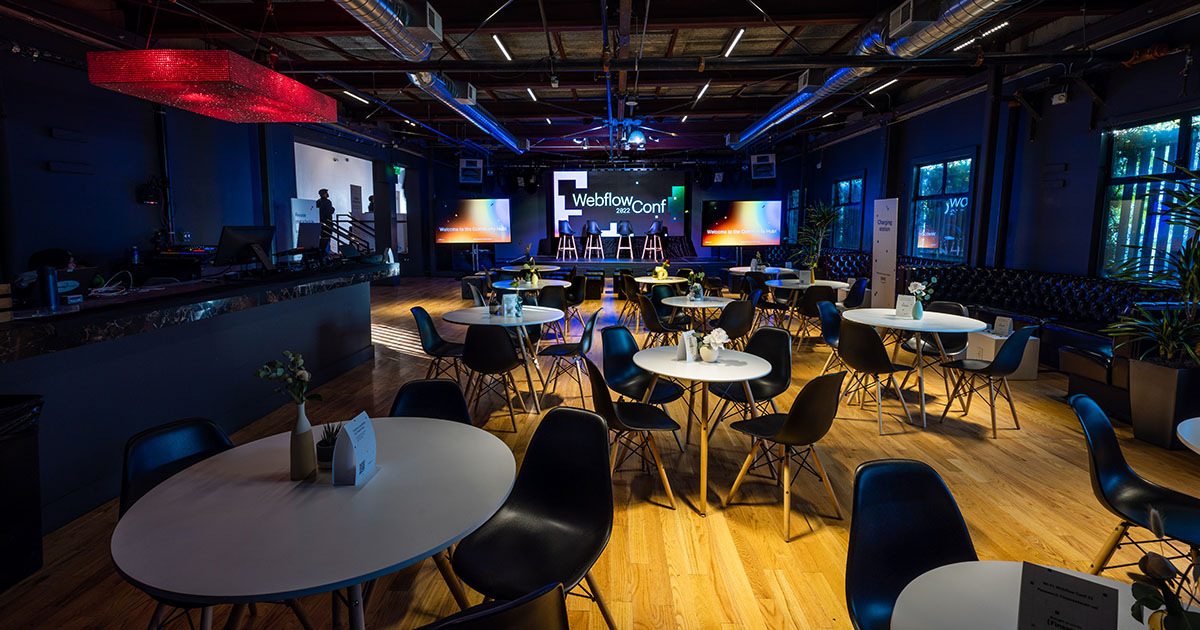
Gods & Monsters
Need a breakout space for your conference? Gods & Monsters is the perfect room to add on to your conference for smaller keynotes and meetings.
Capacity: Standing: 350, Seated Theatre: 150, Seated Banquet: 90
Room Size: 2,850 sq. ft.
Stage Dimensions: 20’ x 10’
AV: Funktion-One Evo Sound System; 13 ft 4.8 MM LED video wall; LightLink LM
WIFI throughout
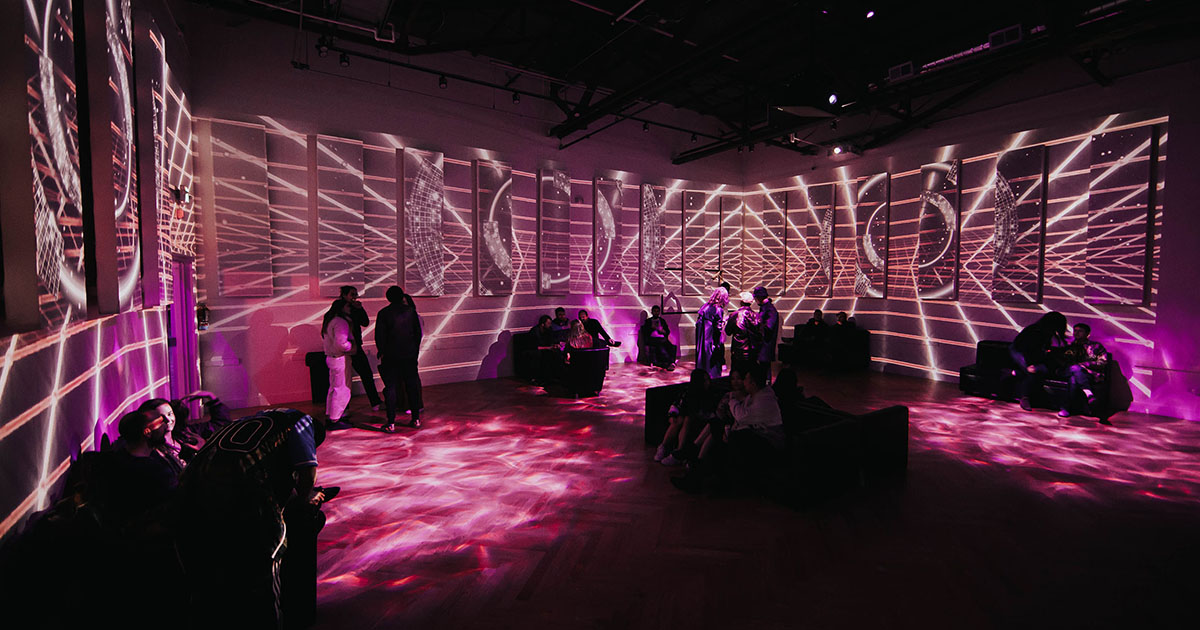
CarreSel
A specialty room, CarreSel is known for its versatility and can accommodate various events and purposes. Our third largest room hosts receptions, breakouts, film screenings, cooking Demos and more.
Capacity: Standing: 175, Seated Theatre: 100, Seated Banquet: 70
Room Size: 1,700 sq. ft.
AV: Danley Sound System; 3 point projector video mapping system for seamless digital wallpaper installation; 7K central laser projector & screen
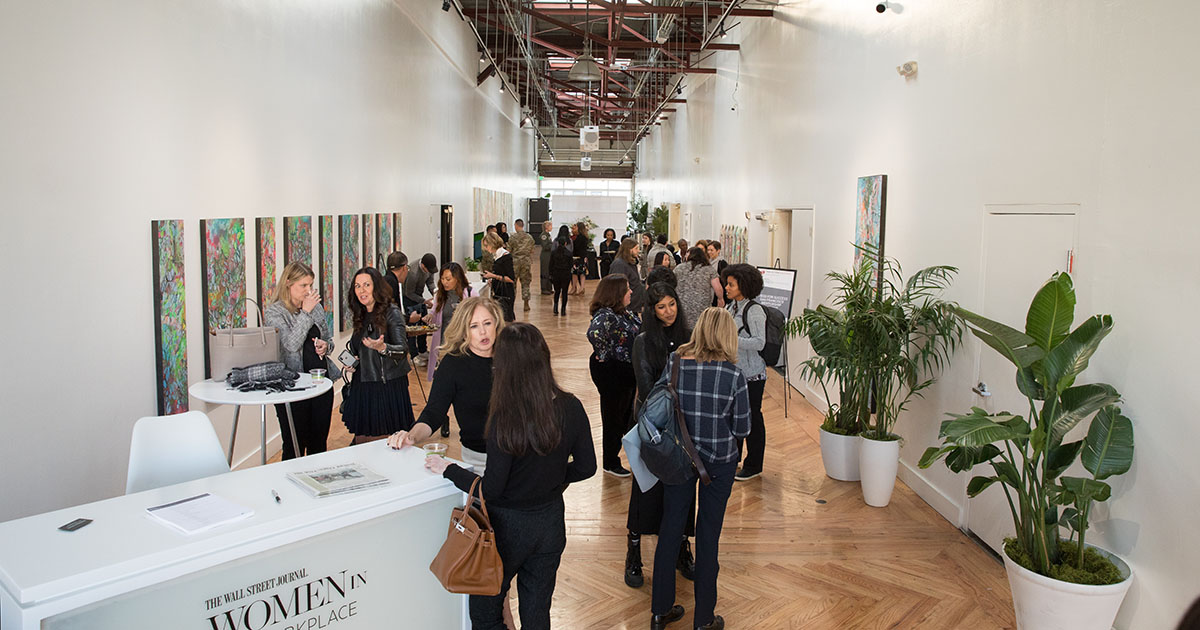
Gallery
The Gallery is a light-filled exhibition hall and event space where The Midway features emerging to mid-career artists working across varying disciplines and mediums. This room is perfect for a cocktail reception before the reveal into one of our larger rooms.
Capacity: Standing: 250
Room Size: 2,500 sq. ft.
AV: Funktion-One Sound; Additional AV available upon request
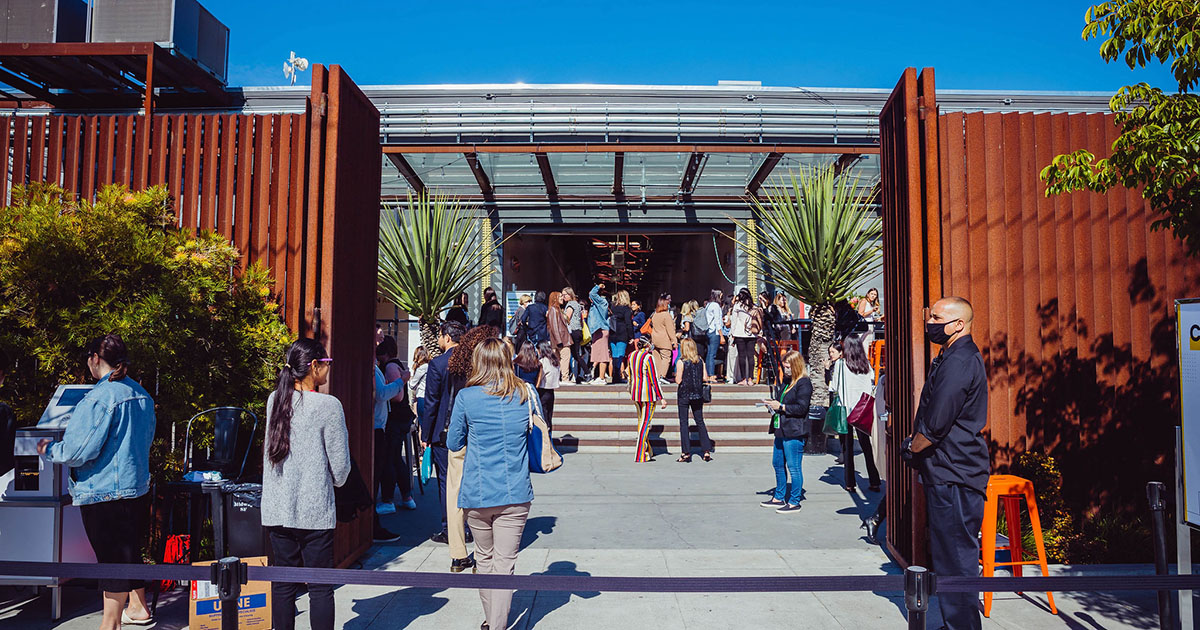
Patio
Home to summer gatherings, evening cocktails parties, and welcome breakfasts, the Midway Patio exemplifies the indoor-outdoor California lifestyle and is one of our most in demand spaces.
Capacity: Standing: 400, Seated Theatre: 170, Seated Banquet: 150
Room Size: 3,800 sq. ft.
AV: Funktion-One Sound; Modular stage (upon request); LED video wall (upon request); Additional outdoor sound (upon request)
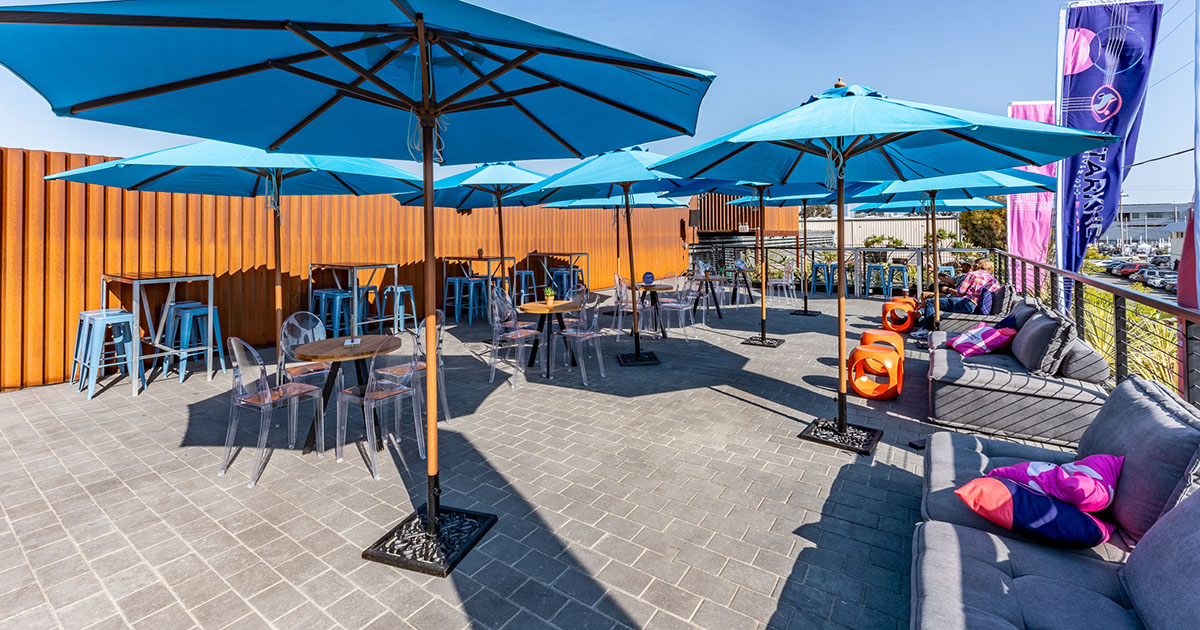
The Observatory
The Observatory is an ideal setting for your daytime events. Guests enjoy serene, panoramic views of Islais Creek, the iconic Bayview Rise mural and surrounding historical piers.
Capacity: Standing: 200, Seated Theatre: 110, Seated Banquet: 88
Room size: 1,500 sq. ft.
AV: Available upon request

