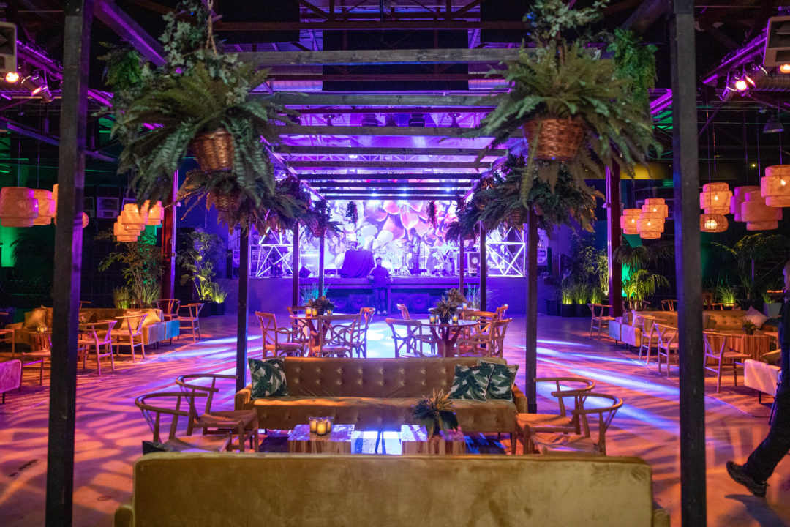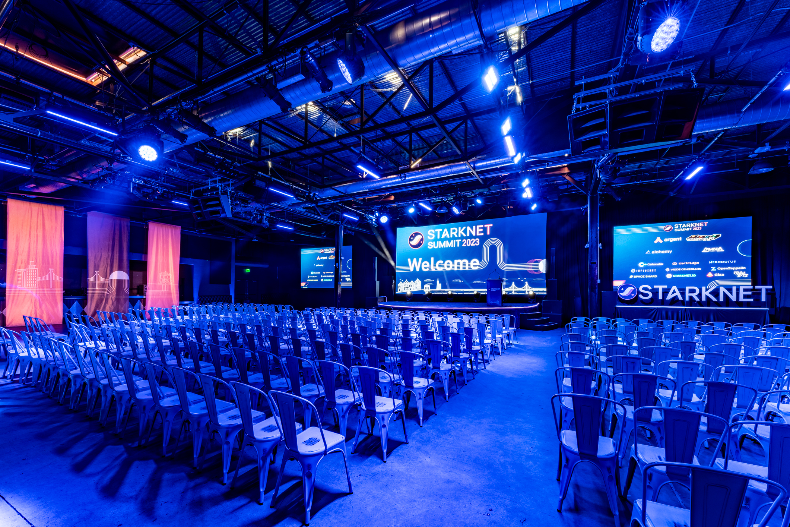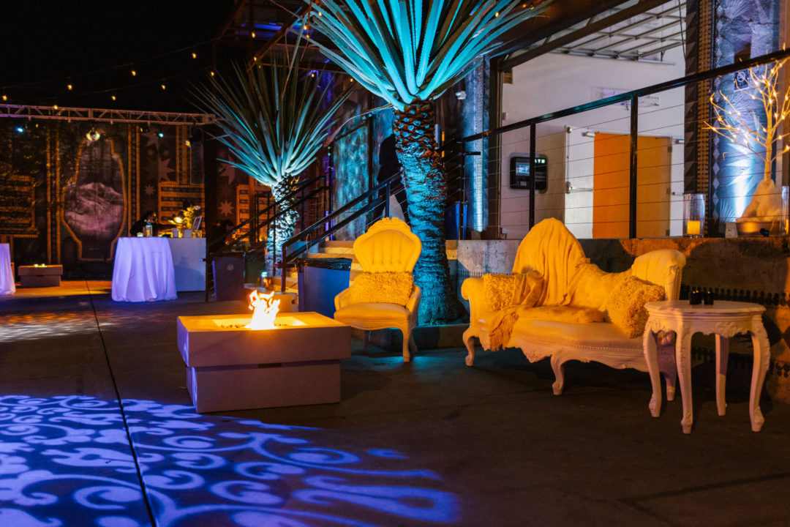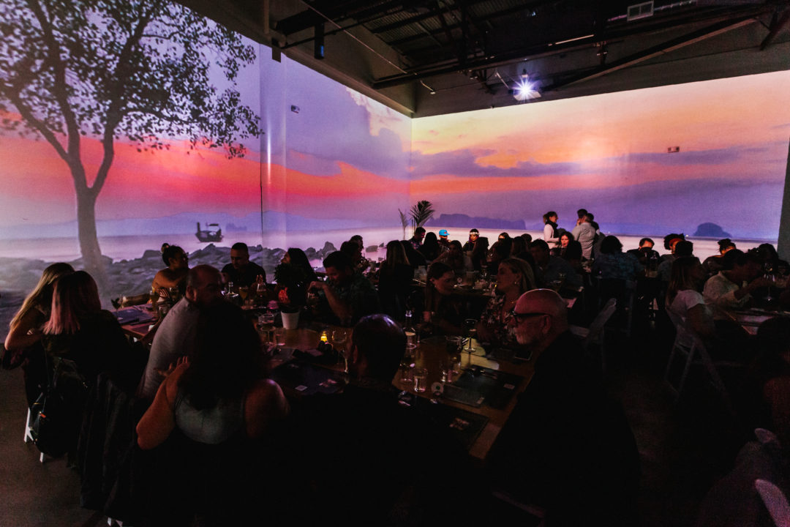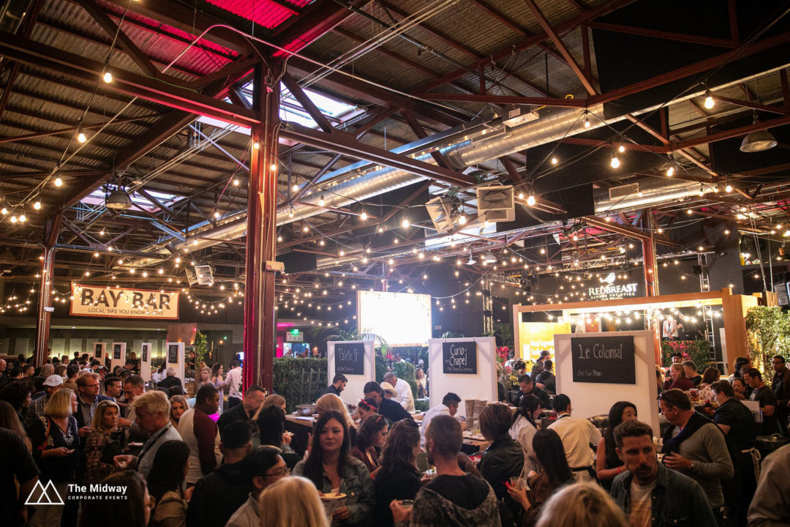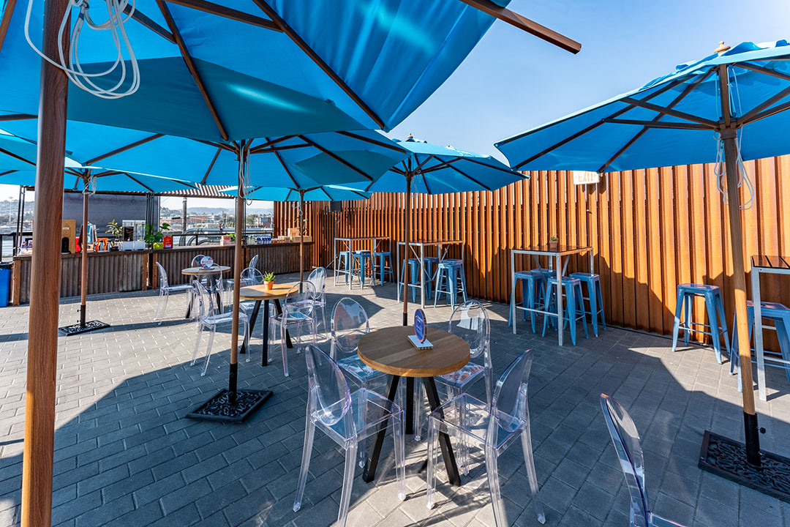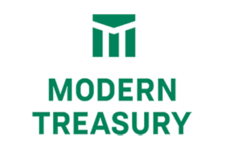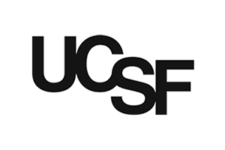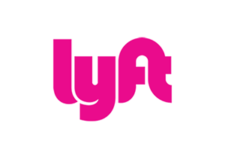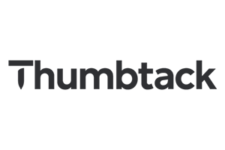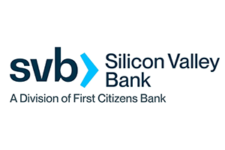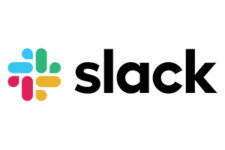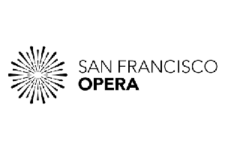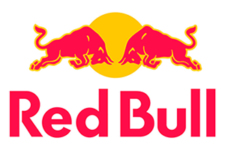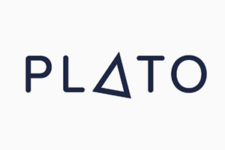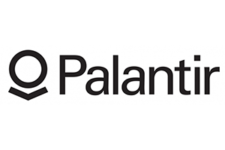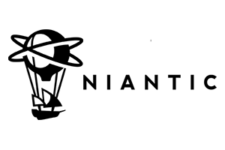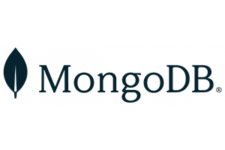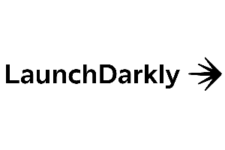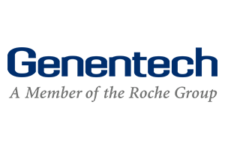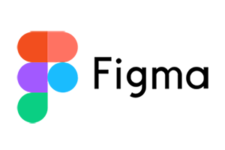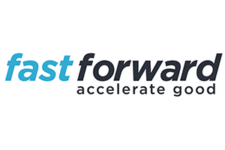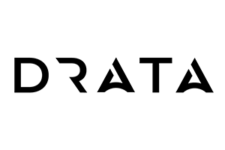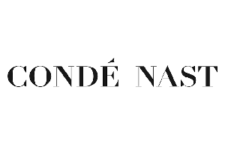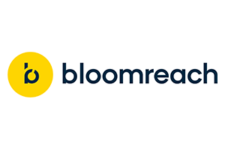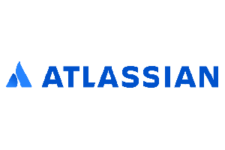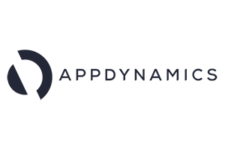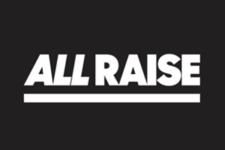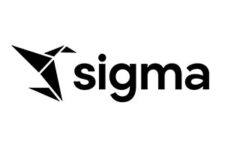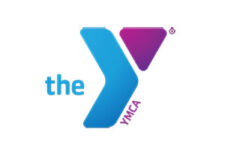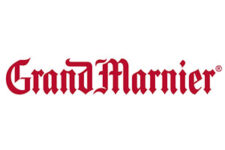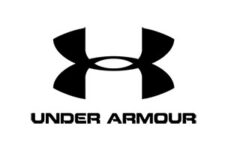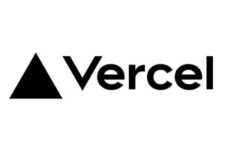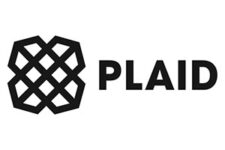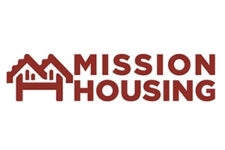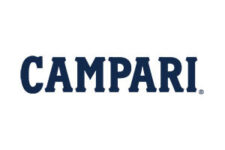What Do Event Planners Look For in Layout and Flexibility for an Event Space?
- San Francisco Event Space News | 11/15/2023
Event planners prioritize layout and flexibility when selecting an event space because these play a crucial role in creating a dynamic and functional environment for various types of events.
By assessing these factors related to layout and flexibility, event planners can select a venue that meets the specific needs and goals of their event while allowing for creativity and adaptability in event design and execution.
- Versatility: Event spaces that offer versatility are highly desirable. Planners seek venues that can accommodate a wide range of seating arrangements, from theater-style to banquet, classroom, boardroom, and more. This adaptability allows for different event formats within the same space.
- Configurable Spaces: The ability to divide or combine spaces is important. Event planners look for venues with movable walls, partitions, or curtains that allow them to create separate areas for workshops, breakout sessions, or exhibitions as needed.
- Clear Sightlines: Venues should have unobstructed sightlines to the stage or presentation area, ensuring that all attendees have a good view of the main focal point, whether it’s a speaker,performer, or screen.
- Acoustic Considerations: Event planners evaluate the acoustic properties of the space. Venues with soundproofing or acoustical treatments can be crucial for events where audio quality is essential, such as conferences, lectures, or live performances.
- Stage and Presentation Facilities: Spaces equipped with stages, podiums, and appropriate AV equipment are preferred, especially for conferences, seminars, and keynote speeches.
- Networking and Exhibitor Areas: Layout should include designated areas for networking, exhibitor booths, and sponsor displays. Event planners appreciate spaces with a logical flow that encourages interaction among attendees and exhibitors.
- Safety and Comfort: Green Rooms and Backstage Areas: For events involving speakers, performers, or VIPs, having backstage areas or green rooms for preparation and relaxation is essential.
- Accessible Entrances: Venues should have accessible entrances and ramps for attendees with mobility challenges. Event planners also consider the ease of moving equipment and displays into the space.
- Outdoor Options: For events with outdoor components, event planners look for venues with adjacent outdoor spaces like gardens, terraces, or courtyards that can be seamlessly integrated into the event layout.
- Furniture and Décor Flexibility: Venues with versatile furniture options and customizable décor arrangements provide event planners with the freedom to create the desired atmosphere.
- Sufficient Electrical Outlets: Availability of power outlets throughout the space is important for setting up AV equipment, lighting, charging stations, and exhibitor booths
- Wi-Fi and Connectivity: Reliable Wi-Fi and internet connectivity are crucial for events that require online access, live streaming, or interactive technology.
- Safety Considerations: Event planners prioritize safety and assess the layout for easy access to emergency exits, first-aid stations, and security personnel. They also ensure that the space complies with safety regulations.
- Storage Space: Adequate storage space for event materials, equipment, and supplies is essential. Event planners need a secure area to store items before, during, and after the event.
- Reconfiguration Speed: Event planners consider how quickly the venue can reconfigure the space between different sessions or activities. Efficient turnaround times are important for keeping the event on schedule.
- Customization Options: Venues that allow for unique and creative event design are appealing. Event planners may want to incorporate branding elements, thematic décor, or interactive installations.
- Layout Visualization Tools: Some venues offer digital tools or software that help event planners visualize the event layout, which can be beneficial for planning and communication.
Looking for Event Space in San Francisco?
Let us know how we can help with your organization’s event needs. The Midway customizes events of all types and sizes with our versatile spaces, culinary options, and technological know-how for maximum impact and a successful experience.
Whether you are in early planning stages or interested in discussing specifics, please contact us for more info.
RELATED CONTENT

